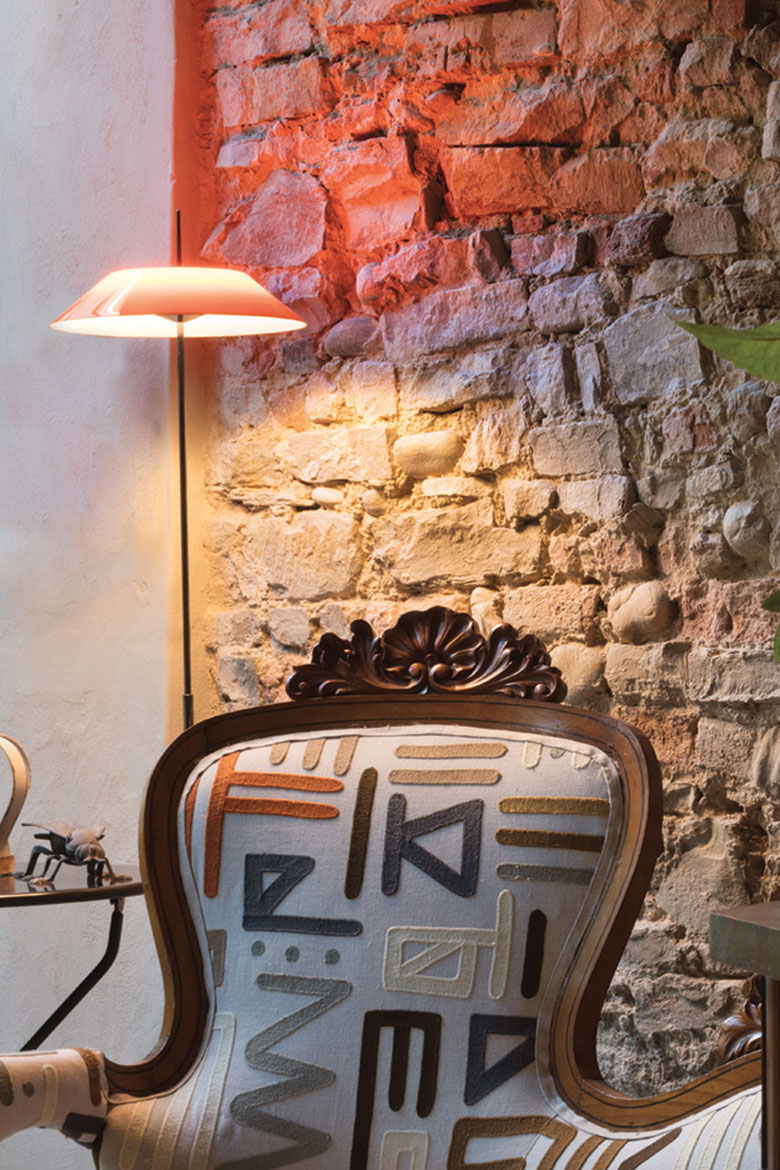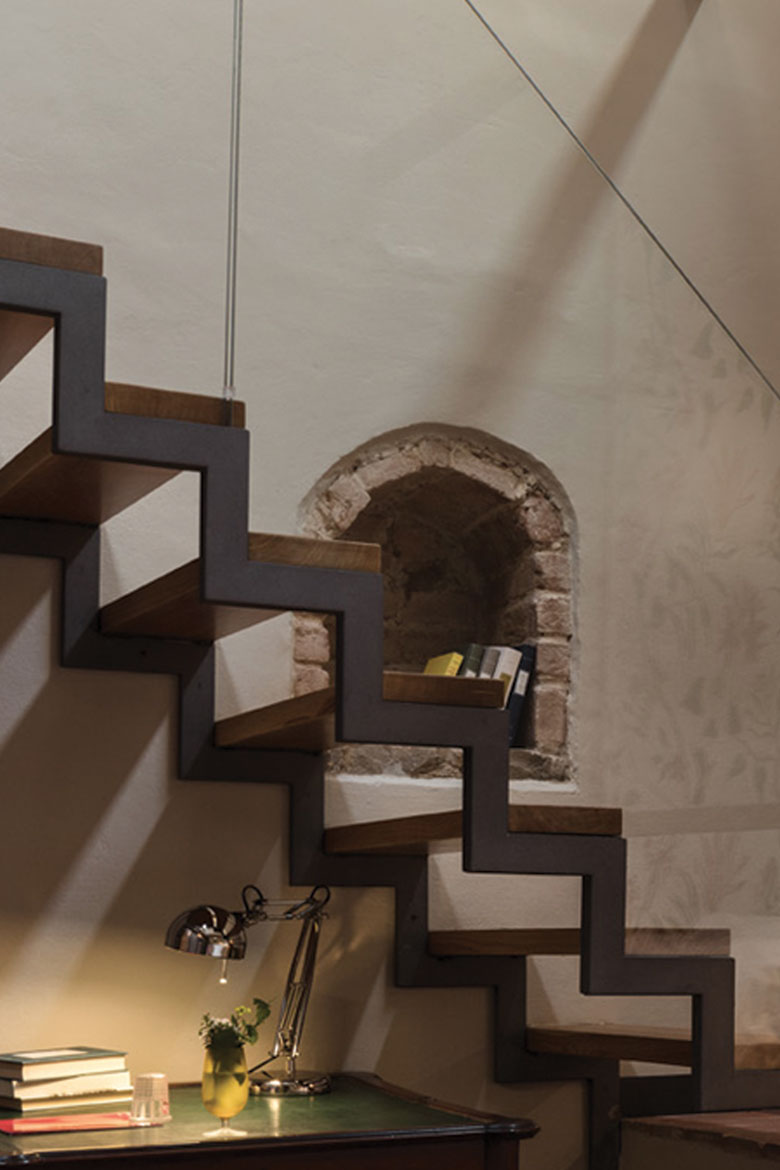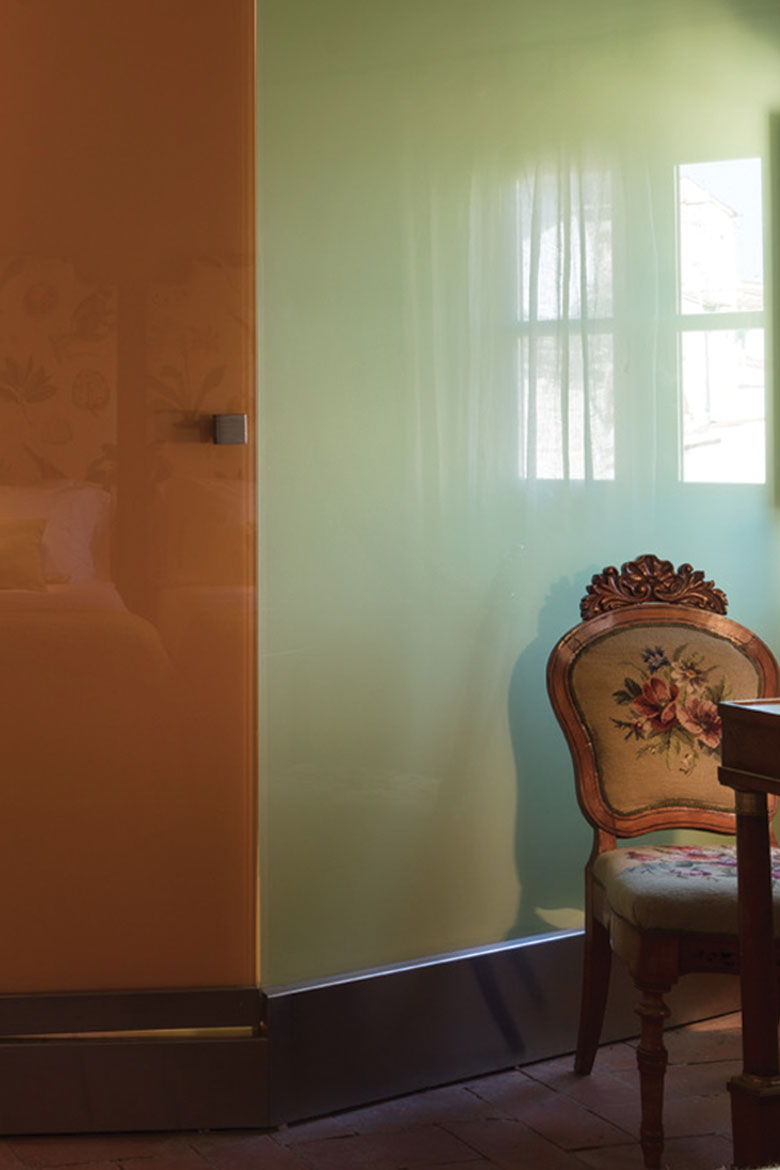
Il Palazzetto
its heritage
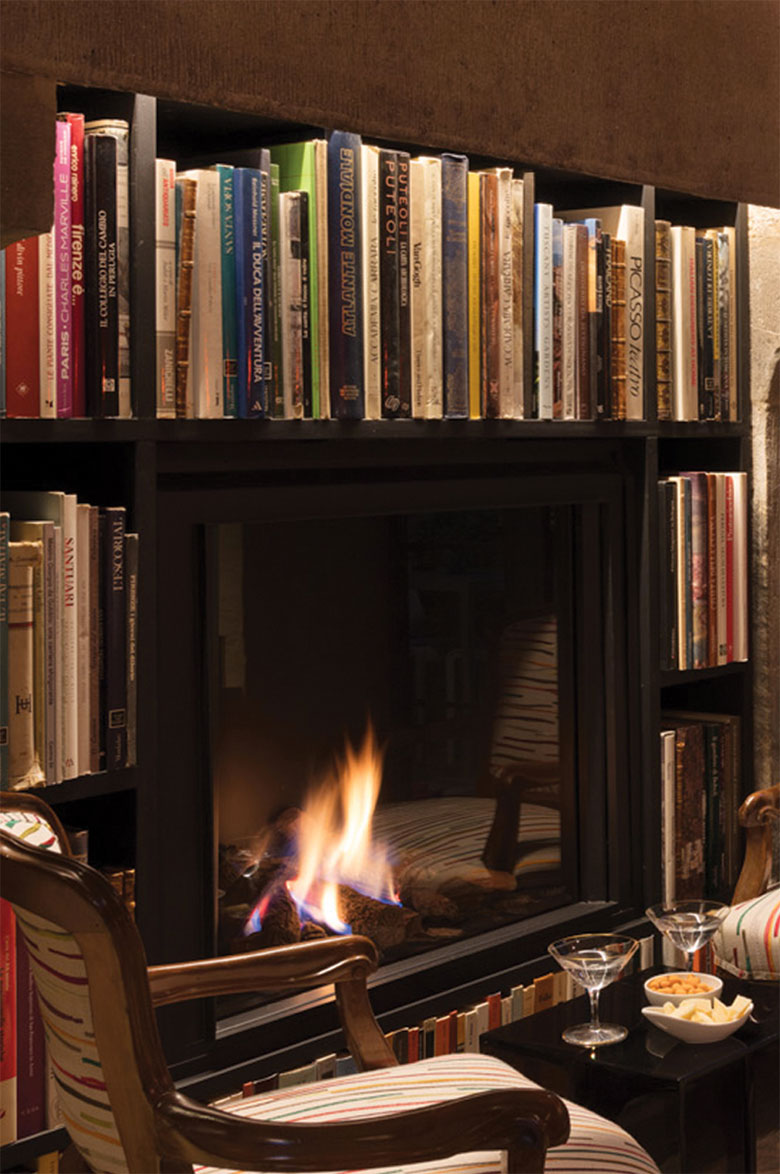
BAKERS' SHOP
During the Renaissance the Oltrarno was predominantly a working-class neighbourhood and our building was the mill, shop and home of a baker: in the cellar a lathe machine processed the wheat grains grinding them into flour, the rear end of the ground floor housed the workshop ovens where the bread was baked, and at the front of the building was the shop for direct sale on the road. The upper floors instead were the family home.
NOBLE HOME
In the following centuries the building was transformed into an aristocratic home with adjoining garden at the rear. Of its ancient noble stature there still remain telltale vestiges, both in the use of materials (the flooring in old cotto and wooden ceilings with terracotta tiles) and in the architectural elements in "pietra serena", a typical Tuscan stone used in Florentine palazzos: the staircase, the large fireplaces dating back to the sixteenth century, wash-basins, sinks, niches and corbels.
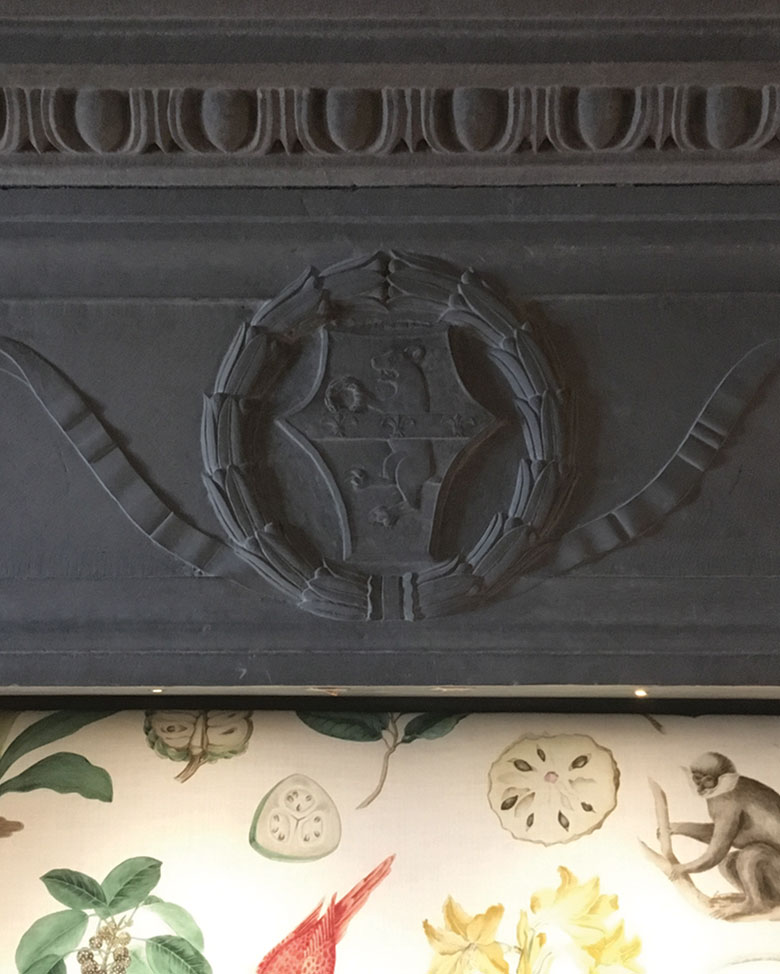
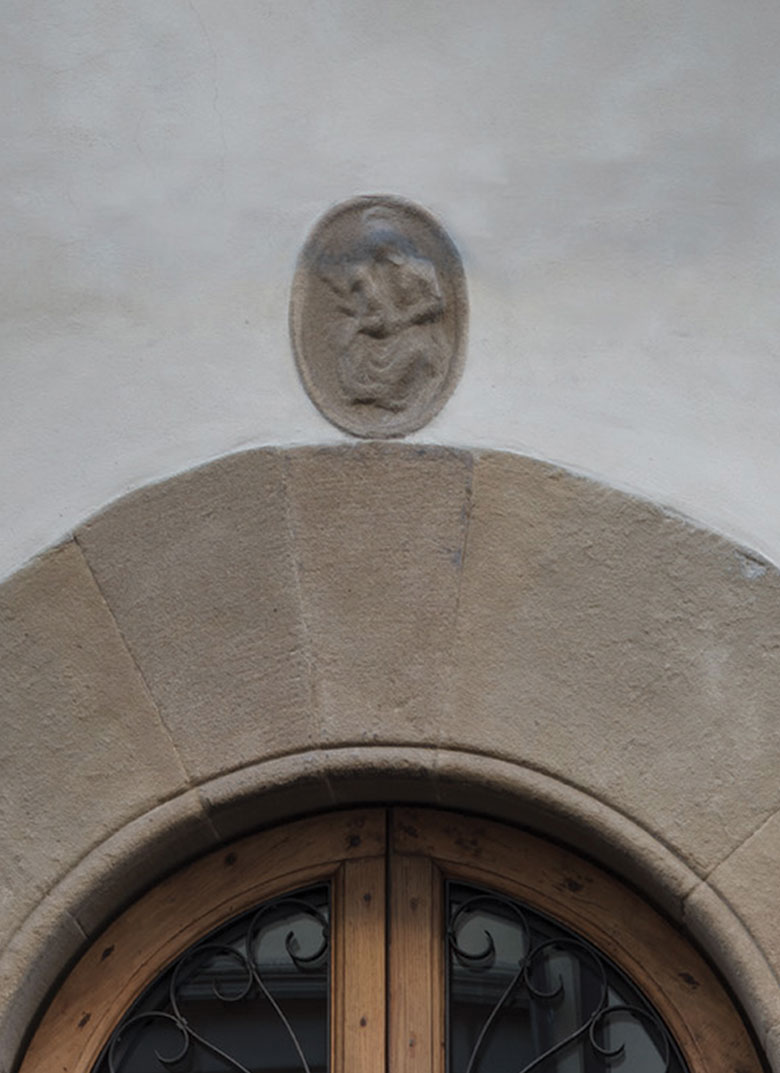
PHILANTHROPIC INSTITUTION
In the eighteenth century the property became part of the Saint Elisabeth Monastery, whose church is only a few meters away. It grew into a place where orphaned children were welcomed and taught a trade. The monastery was closed at the beginning of the last century and in the building was established the Opera Pia Paganelli who continued to welcome infants until the post-war period.
BOUTIQUE HOTEL
The building had been a home for centuries and today, thanks to its recent restoration, it is back to being one! In the Boutique Hotel distributed over six floors, the historic materials present in every room welcome a project of interior design which declines a sort of catalogue of contemporary living. A heterogeneous coexistence, which through a floral leitmotiv tied to the garden, ferries this dwelling into an atmosphere of international standing.
more details
ROOMS
7 rooms, 7 corners, 7 different worlds, which however maintain the same qualitative density in the atmospheres created within them; a variety of furnishings coming from private houses or collections, items of classical design or contemporary production, modern and audacious fabrics, archival photos, antique porcelains and then books, many books all over the place…Where the setting possessed preexisting qualities, these were accentuated; where it did not, the architectural project ushered in new ones. To each of you the fun task to find the room that makes you feel at home!
BATHROOMS
each bathroom has been conceived to adapt to the character of a room or in some cases to contrast it, hence they too are all unique.
LIGHTING
everywhere new led technologies and contemporary design fixtures have been installed, with the exception of the 1950's glass chandeliers belonging to the aunt's home.
COMMON AREAS
the abandoned and crumbling garden has been given a new life with plants, essences and flowers, which recreate the atmosphere of a late nineteenth century shaded scenario. In the living room, a big sixteenth century fireplace that refers back to the memory of the baker's workshop located right here, resides next to antique and contemporary furnishings. The hallways and vestibules have been left as they were, enriched with archival photos, engravings and original drawings, a collection of mirrors, lamps and antique furniture.
